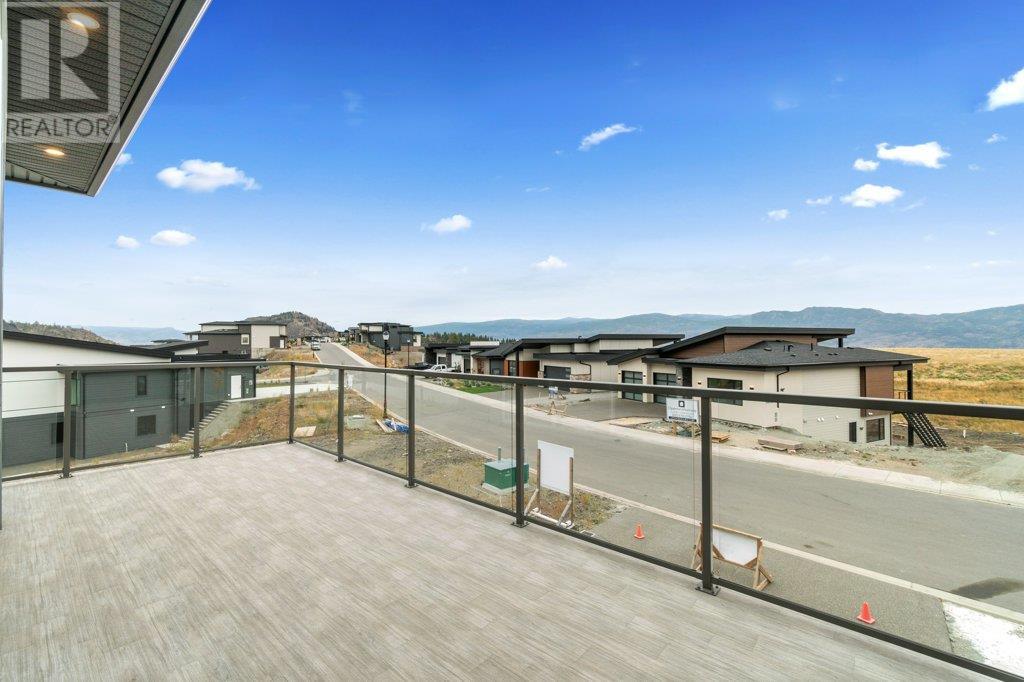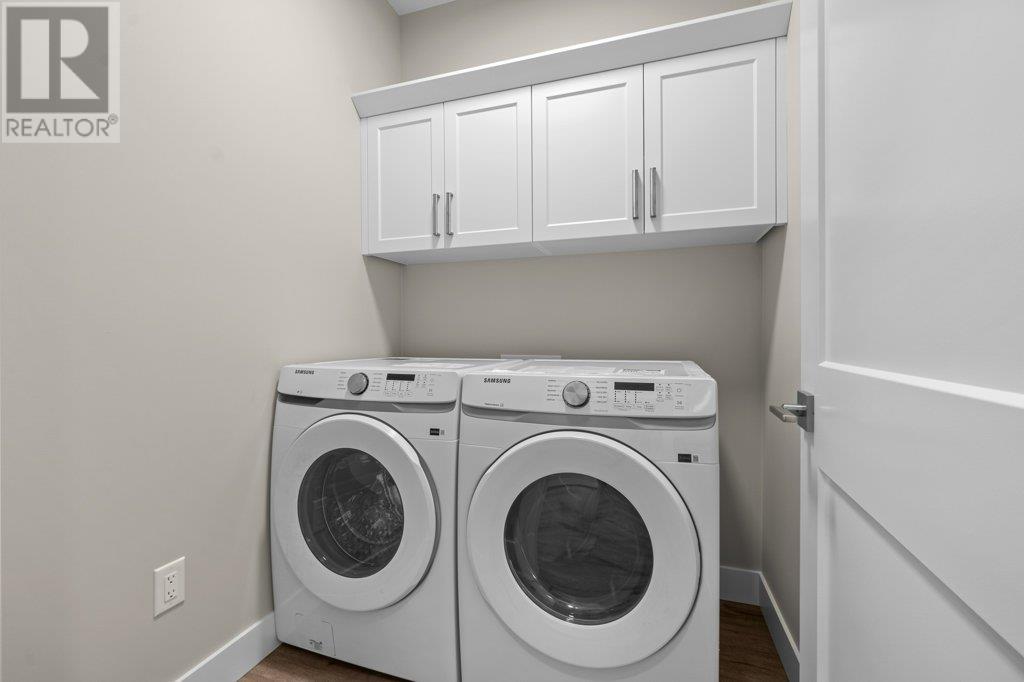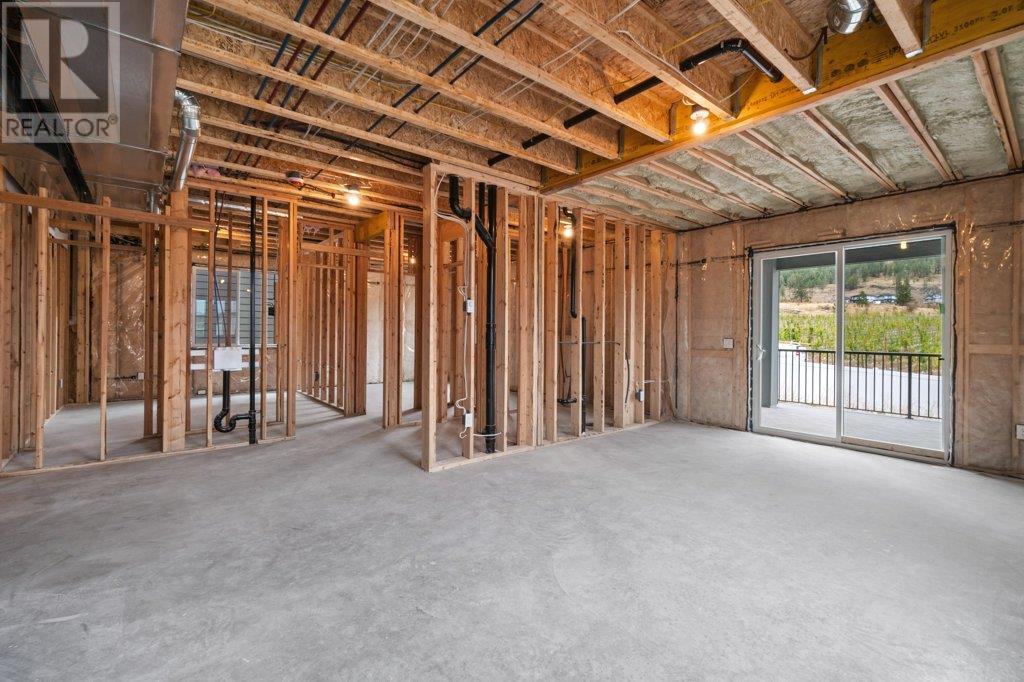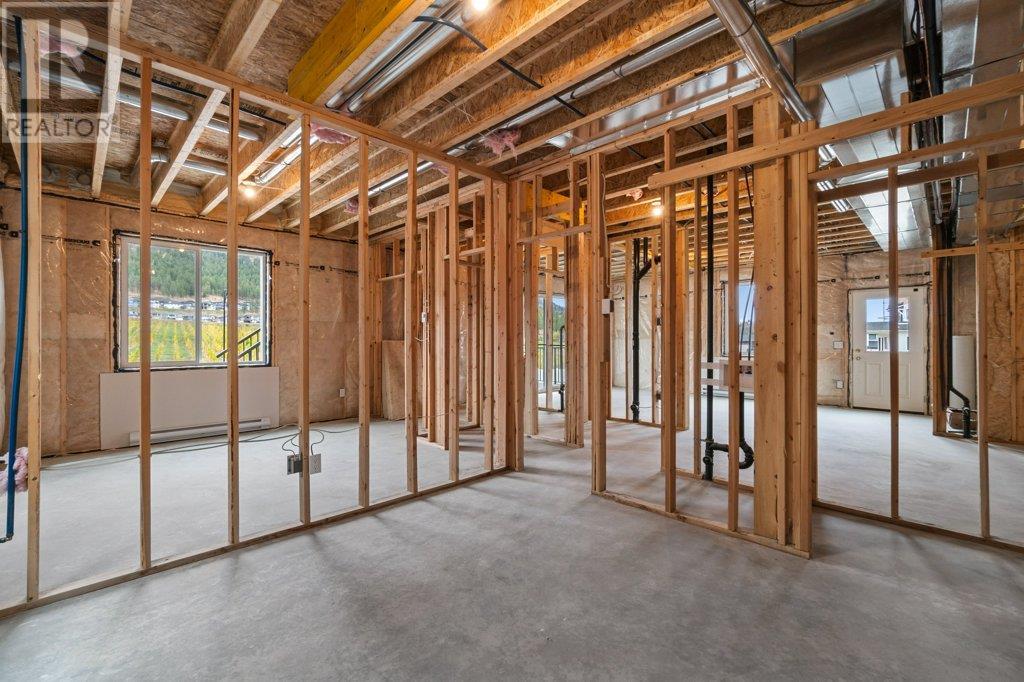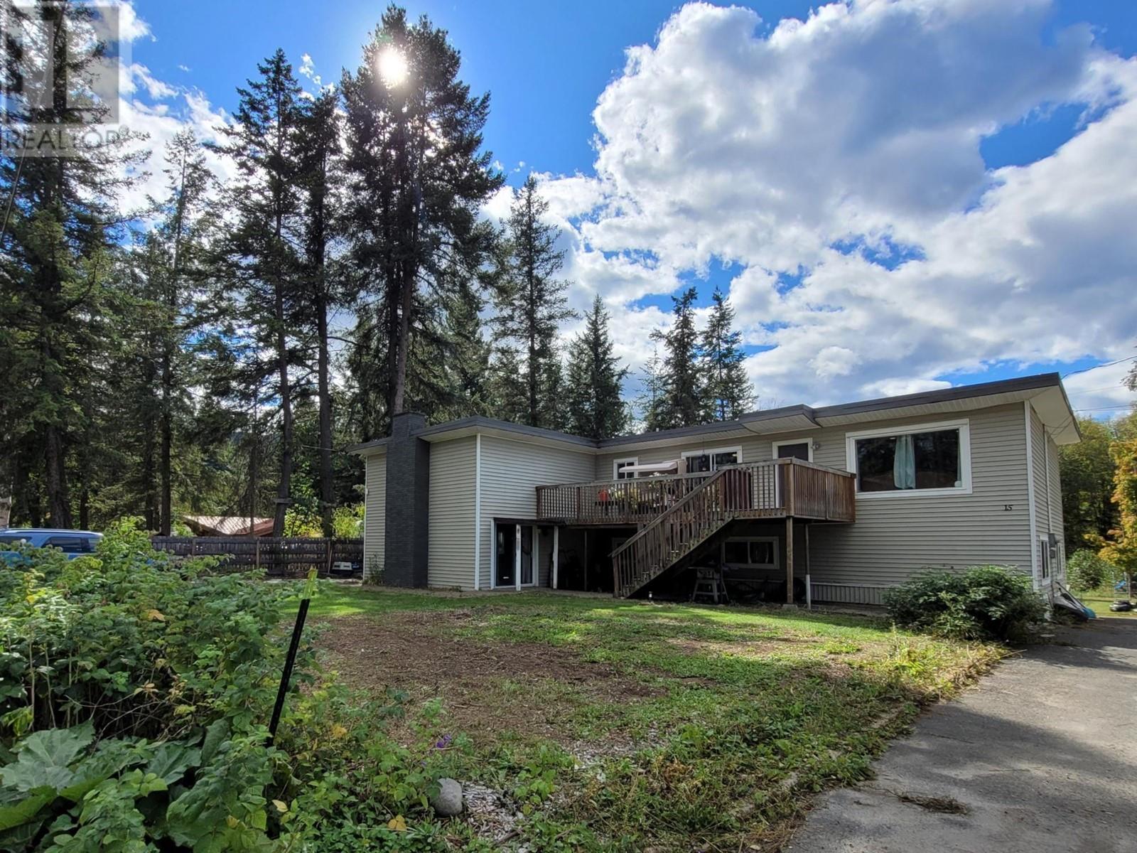2542 Pinnacle Ridge Drive
West Kelowna, British Columbia V4T0E3
| Bathroom Total | 2 |
| Bedrooms Total | 3 |
| Half Bathrooms Total | 0 |
| Year Built | 2024 |
| Cooling Type | Central air conditioning |
| Flooring Type | Carpeted, Tile, Vinyl |
| Heating Type | Forced air, See remarks |
| Stories Total | 2 |
| Other | Second level | 12'9'' x 14' |
| Laundry room | Second level | 6'0'' x 5'6'' |
| 4pc Bathroom | Second level | 10'0'' x 8'6'' |
| Bedroom | Second level | 10'6'' x 12'4'' |
| Bedroom | Second level | 10'4'' x 9'4'' |
| Other | Second level | 6'0'' x 6'8'' |
| 4pc Ensuite bath | Second level | 6'0'' x 11'8'' |
| Primary Bedroom | Second level | 14'6'' x 13'0'' |
| Kitchen | Second level | 12'10'' x 12'10'' |
| Dining room | Second level | 18'9'' x 10'7'' |
| Great room | Second level | 18'10'' x 15'2'' |
| Den | Main level | 9'6'' x 11'6'' |
| Foyer | Main level | 8'2'' x 7'8'' |
YOU MIGHT ALSO LIKE THESE LISTINGS
Previous
Next








